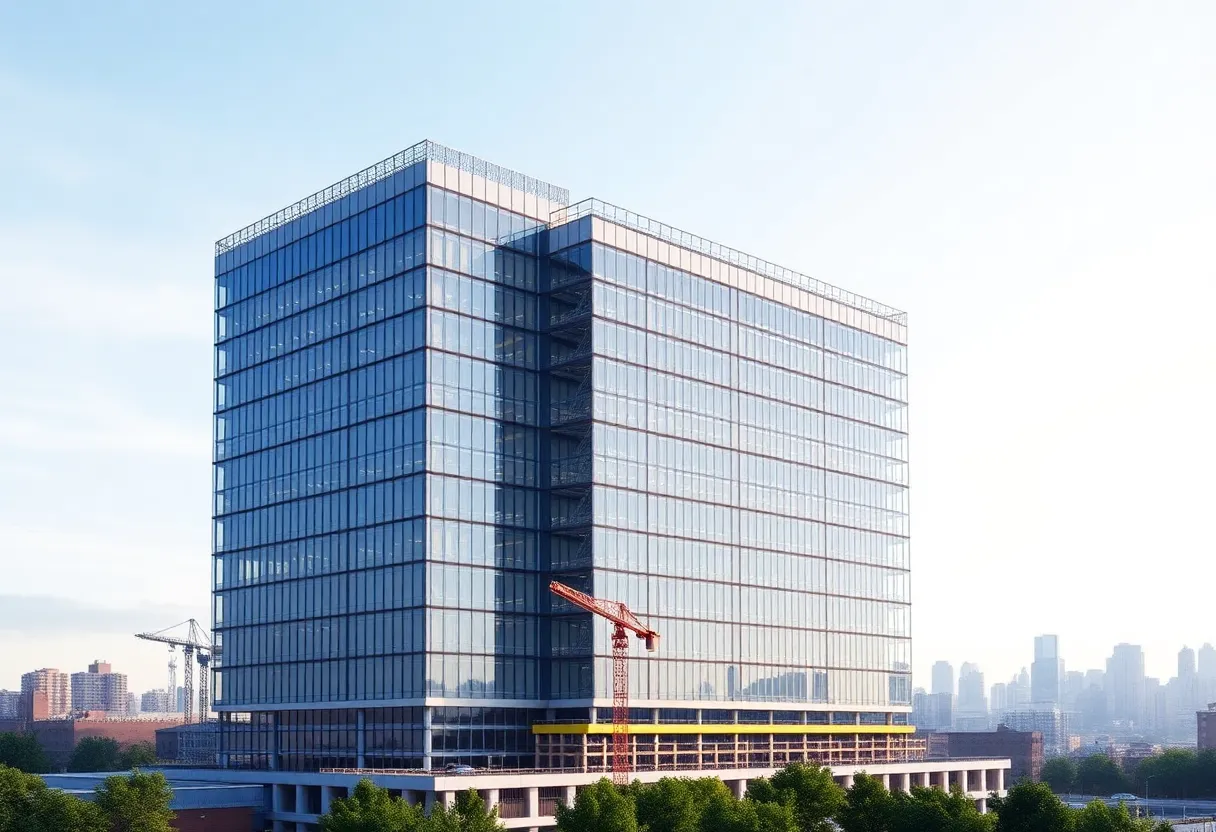News Summary
Seattle is witnessing a major transformation in its healthcare infrastructure as high-rise medical centers emerge to meet the increasing demand for quality services. The Providence/Swedish North Tower, a $1.3 billion project, marks the first high-rise medical center in nearly two decades. Set for completion in late 2027, it will be the tallest hospital tower in the U.S. Meanwhile, Harborview Medical Center plans a new inpatient tower as part of a significant $1.7 billion expansion, emphasizing the need for enhanced medical facilities in the region.
Seattle, WA – Seattle’s healthcare landscape is on the verge of a significant transformation as new high-rise medical facilities begin to reshape the skyline, responding to the increasing demand for quality healthcare services in the region.
As the city grapples with a growing population and space constraints, the construction of high-rise medical centers has become a viable solution. The most notable example is the Providence/Swedish North Tower, a $1.3 billion project that is currently under construction. This facility marks the first high-rise medical center to be built in Seattle in nearly two decades and is projected to open its doors in late 2027.
The North Tower will stand 213 feet above grade and feature more than 40 feet of subterranean levels. With its expansive design covering nearly one million gross square feet, which includes about 250,000 square feet allocated for renovations and tenant improvements, the project demonstrates a substantial investment into the future of healthcare in Seattle. Notably, upon completion, it will also be recognized as the tallest all side-plate moment frame hospital tower in the United States.
Expanding Infrastructure at Harborview Medical Center
In addition to the North Tower, Harborview Medical Center is initiating plans for a new inpatient tower as part of a broader $1.7 billion bond-funded expansion. This development underscores the pressing need for enhanced healthcare facilities in Seattle, further amplifying the transformation of the city’s medical infrastructure.
The Dynamics of High-Rise Construction
The healthcare design and construction sectors are abuzz with excitement regarding the imminent changes to Seattle’s skyline. The increasing complexity of high-rise projects demands the collaboration of large, specialized project teams capable of addressing various elements to ensure return on investment in urban real estate. These teams typically comprise micro-teams focusing on areas such as cladding, foundations, interiors, and sustainability measures, all of which are essential for the successful execution of high-rise structures.
High-rise hospitals are particularly challenging to build due to operational demands. Many of these facilities must remain operational 24/7, encompassing a variety of departments that require structural coordination. Unique challenges include working in tight spaces, executing major site work, and navigating large underground utilities.
Innovative Features and Structure
The Providence/Swedish North Tower is designed with multiple advanced features to support its operational needs. It will include 24 advanced operating suites, a 72-bed acuity-adaptable Intensive Care Unit (ICU), underground parking, retail areas, and green spaces. The building’s design also makes provisions for future expansions, ensuring the facility can evolve with the changing healthcare landscape.
Moreover, the integration of the North Tower with existing campus environments will enhance accessibility and circulation within the facility. Notably, the tower will connect to an existing tunnel and skybridge, allowing for seamless movement between different parts of the campus.
Compliance and Technical Challenges
The construction process of high-rise hospitals must adhere to stringent building codes and standards concerning mechanical, electrical, plumbing, and IT systems. Healthcare facilities generally require higher floor-to-floor heights, typically ranging from 14 to 20 feet, to accommodate various systems routing. The design strategy for the North Tower includes performance-based measures to ensure resilience against earthquakes and other potential disasters.
As construction progresses, considerable attention is being paid to the operational aspects, minimizing noise, vibration, and disruption, which are especially critical in sensitive areas like operating rooms and intensive care units. The success of such complex high-rise healthcare construction relies heavily on specialized expertise, clear communication, collaboration, and innovative problem-solving approaches.
A Commitment to Patient Care
The Providence/Swedish North Tower project not only aims to enhance healthcare capabilities but also reflects a broader commitment by healthcare teams to prioritize patient and caregiver needs amid challenges in the urban environment. As Seattle looks forward to the completion of these landmark structures, the focus remains firmly on enhancing the quality of care available to its residents.
Deeper Dive: News & Info About This Topic
HERE Resources
Terreno Realty Acquires New Industrial Property in Queens
Additional Resources
- Seattle Daily Journal of Commerce
- The Seattle Times
- About Amazon
- Hartford Business
- Google Search: Seattle healthcare construction
Author: STAFF HERE NEW YORK WRITER
The NEW YORK STAFF WRITER represents the experienced team at HERENewYork.com, your go-to source for actionable local news and information in New York, the five boroughs, and beyond. Specializing in "news you can use," we cover essential topics like product reviews for personal and business needs, local business directories, politics, real estate trends, neighborhood insights, and state news affecting the area—with deep expertise drawn from years of dedicated reporting and strong community input, including local press releases and business updates. We deliver top reporting on high-value events such as New York Fashion Week, Macy's Thanksgiving Day Parade, and Tribeca Film Festival. Our coverage extends to key organizations like the Greater New York Chamber of Commerce and United Way of New York, plus leading businesses in finance and media that power the local economy such as JPMorgan Chase, Goldman Sachs, and Bloomberg. As part of the broader HERE network, including HEREBuffalo.com, we provide comprehensive, credible insights into New York's dynamic landscape.





